Description
Luxembourg
This house, located in the popular district of Hollerich, in the commune of Luxembourg, represents a rare opportunity combining space, brightness and central location. Renovated in the 2000s, the property offers a living area of 217 m2 and a total area of 309 m 2, spread over several levels, with a functional basement and an intimate garden/ courtyard of 25 m 2.
Upon entering the house, you are greeted by a spacious hall, decorated with an elegant staircase and a central landing, which serves two versatile rooms of 18 m2 and 20 m 2. These can be used as offices, additional rooms or service space as needed. A separate toilet is also accessible from this level. The hall also allows access to the semi-basement.
The first floor, the heart of the house, opens onto a refined living room. The living room is in continuity with a dining room, offering a friendly and bright living space. From the dining room, a small balcony of 2 m2 allows you to enjoy a beautiful view of the Austrian Embassy, creating a pleasant setting for moments of relaxation. The separate kitchen, equipped with a practical galley, also opens onto a 3 m2 balcony, ideal for an outdoor cafe.
The second floor, accessed through a hall, leads to two well-proportioned bedrooms and a spacious bathroom. The first bedroom, 13 m 2, is comfortable and bright, while the second bedroom, larger, 18 m 2, has direct access to a loggia of 7 m 2. This loggia, with its open views, is perfect for a moment of relaxation. The bathroom, equipped with a bathtub, sink, storage and toilet, is designed for comfort.
On the top floor, a hall leads to two other rooms. The fifth bedroom, of 12 m 2, formerly a terrace, has been converted into a closed loggia, offering a versatile space with views. The sixth bedroom, particularly spacious with its 24 m 2, has direct access to a large balcony of 18 m 2. This balcony, with its breathtaking views, is a real asset for this property.
The basements of the house add valuable functionality. In the first basement, a garage, accompanied by a laundry room, as well as a practical storage cellar. The second basement houses a cellar, currently converted into a sewing workshop, and a boiler room, ensuring the proper functioning of the house.
A garden/ courtyard of 25 m2 completes this house, offering a pleasant outdoor area for leisure or relaxation.
Located close to the tram stop, next to the Adolphe bridge, this house enjoys a central location ideal for those who wish to live near the city centre of Luxembourg. The ability to establish a business address, such as a corporate headquarters, adds to the appeal of this property, making it as convenient as it is charming.
Available immediately, this home is perfect for those looking for a spacious, bright and central living environment, while enjoying the advantages of an exceptional location in the city of Luxembourg.
For more information or to arrange a visit, please contact us at 26 26 40 or by email at immoneuf@pt.lu.
Characteristics
Outside
information
inside
Location
Car park
Rooms
security
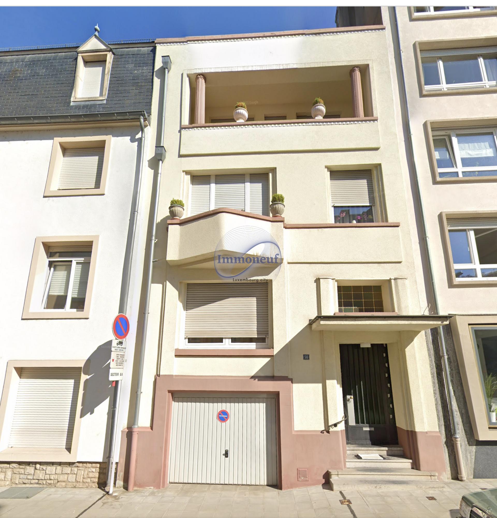
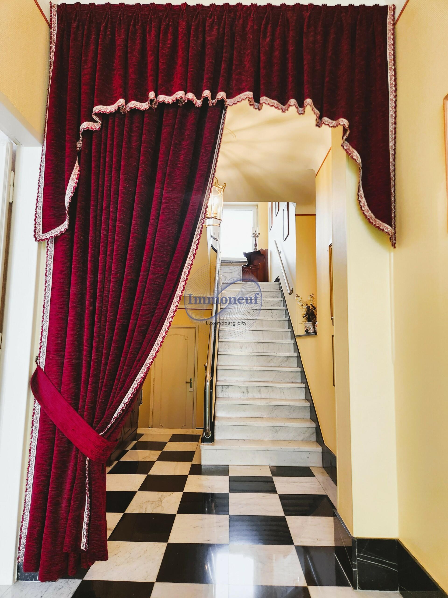
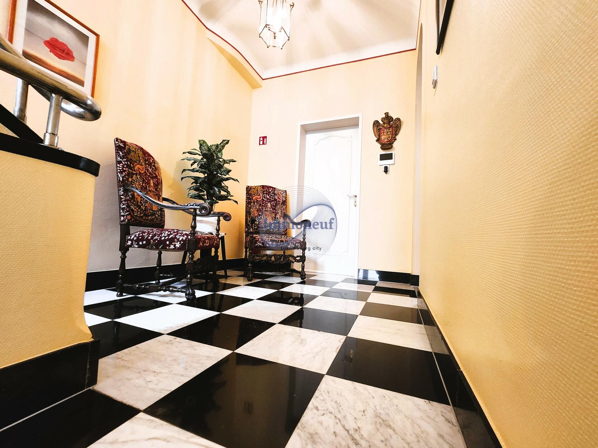
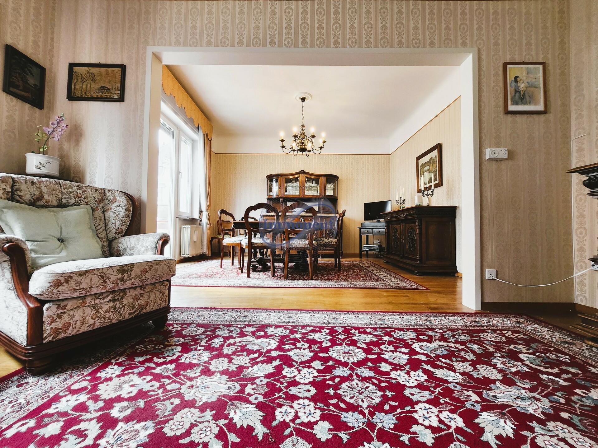
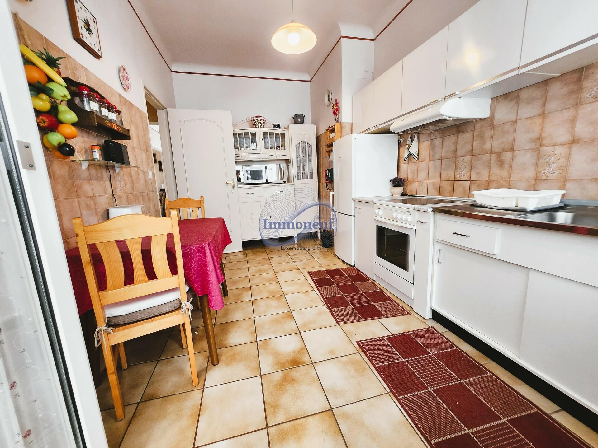
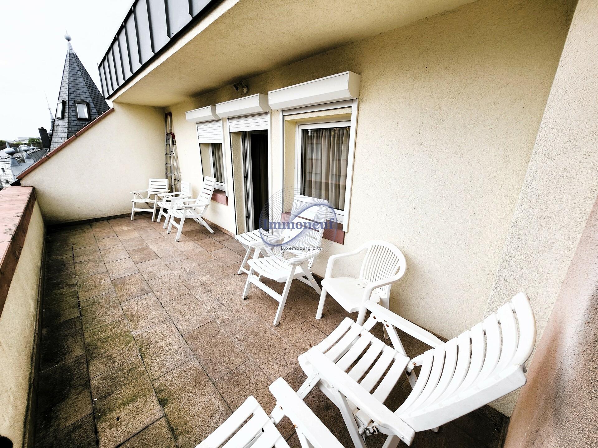
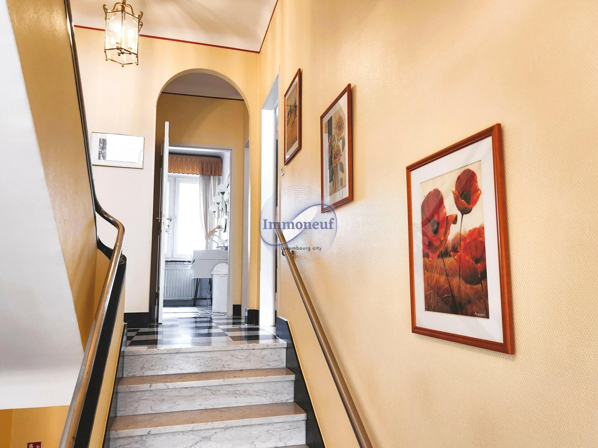
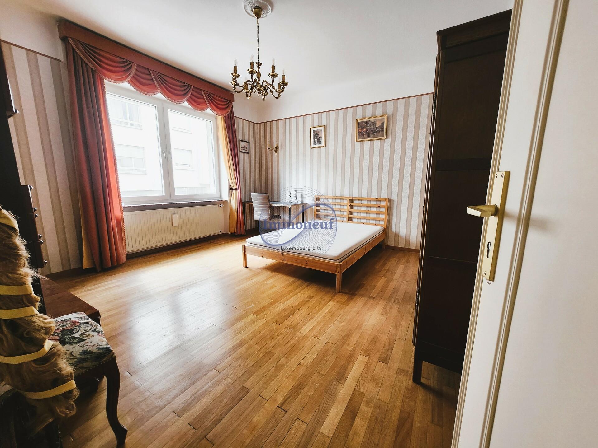
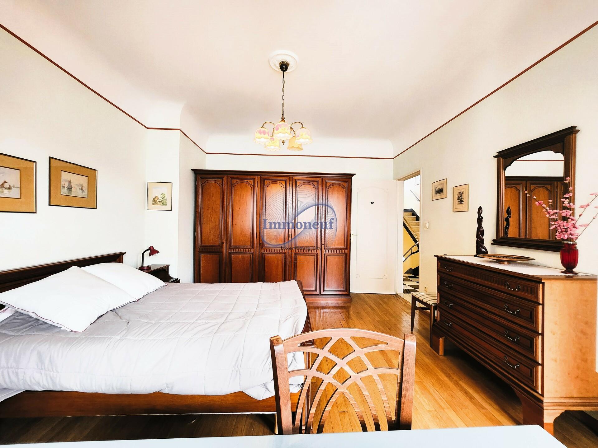
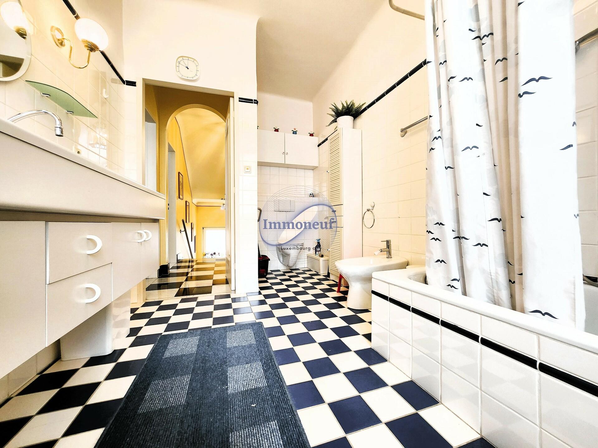
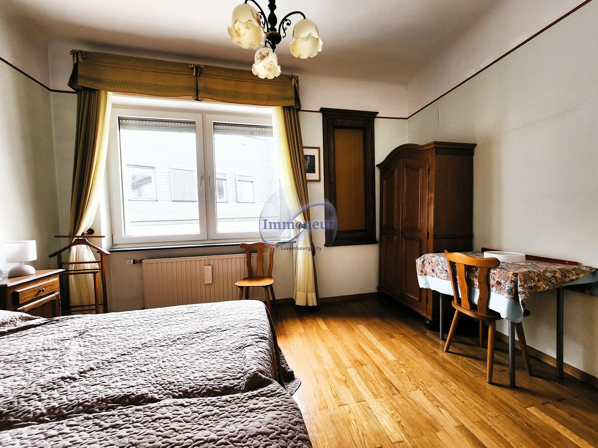
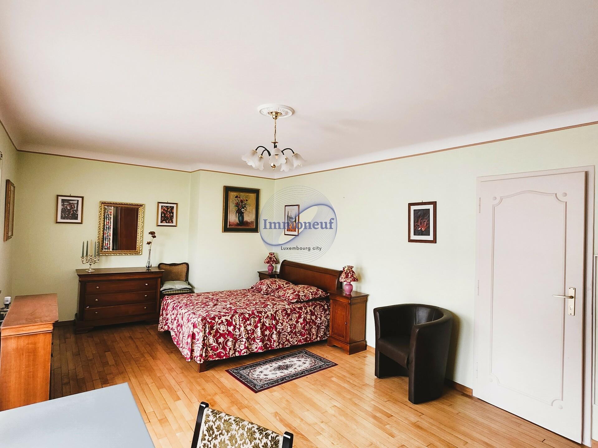
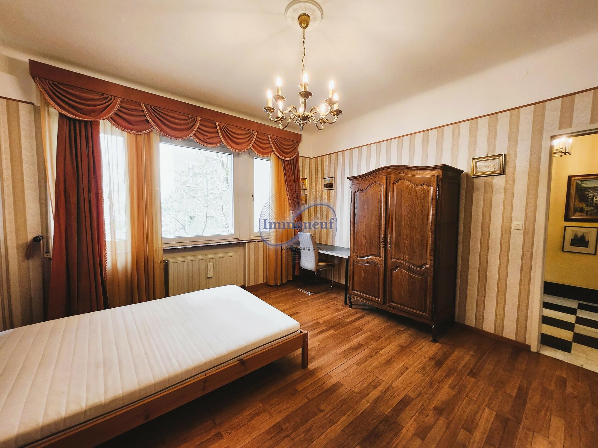
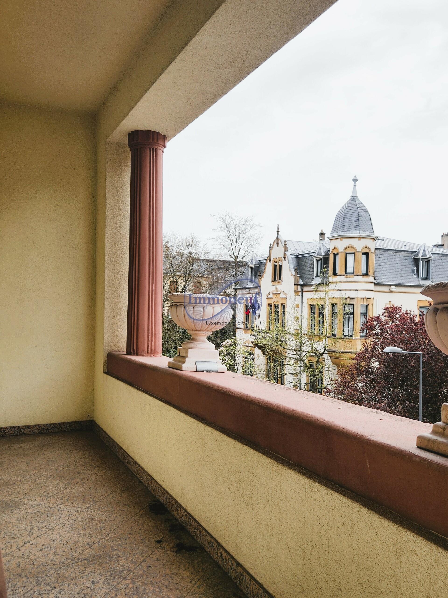
 217 m²
217 m²
 5
5
 2
2
 1
1